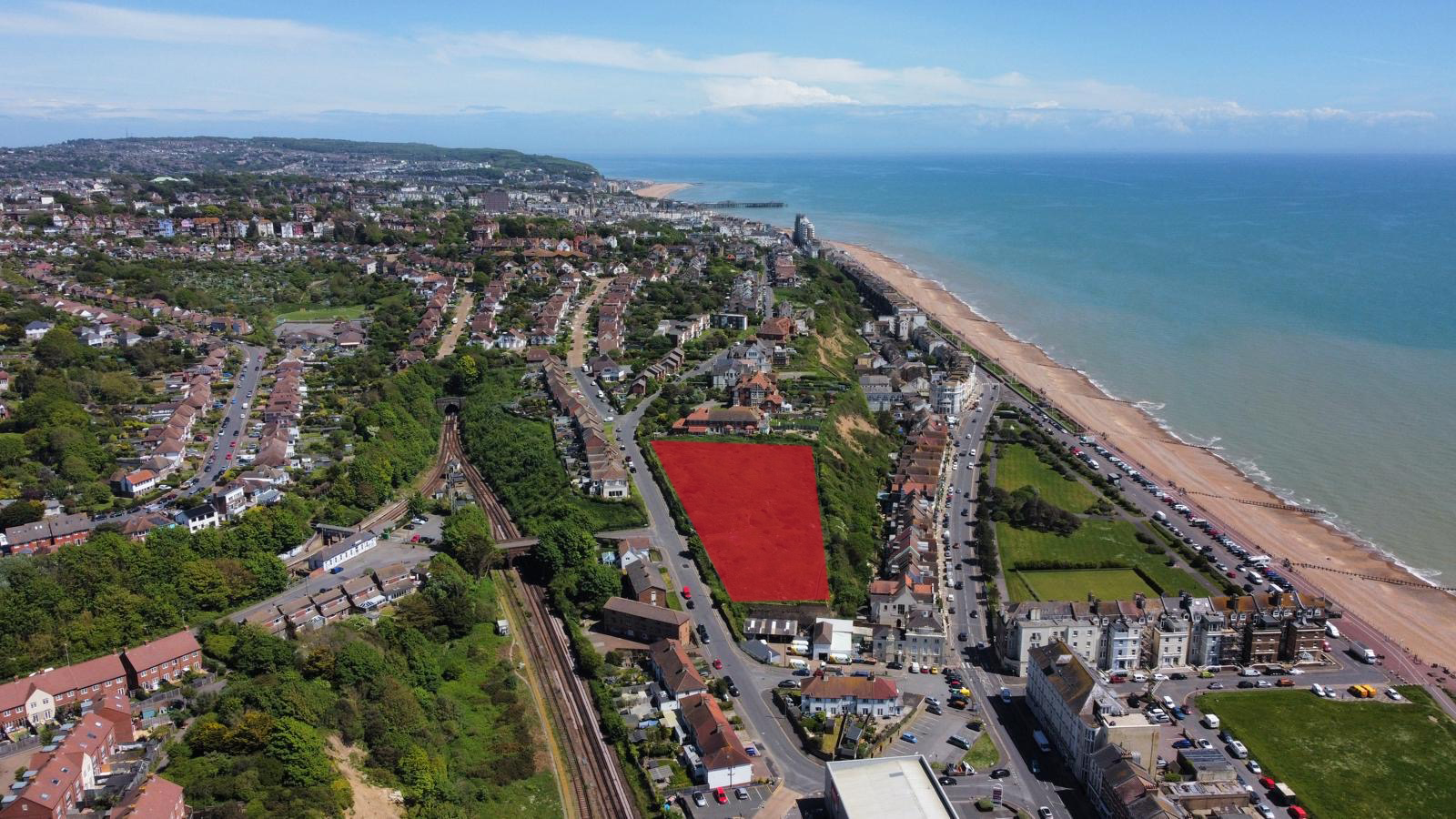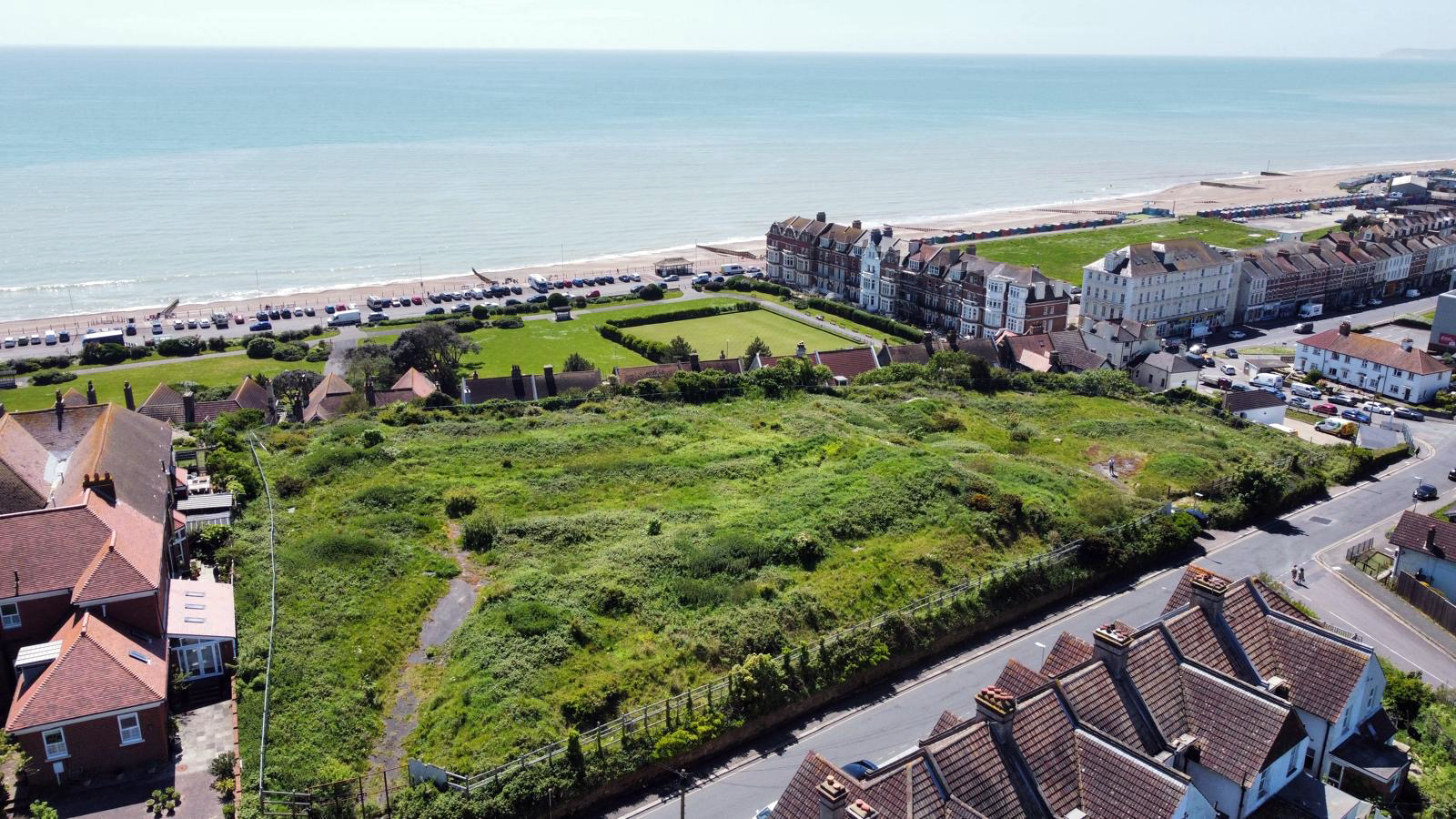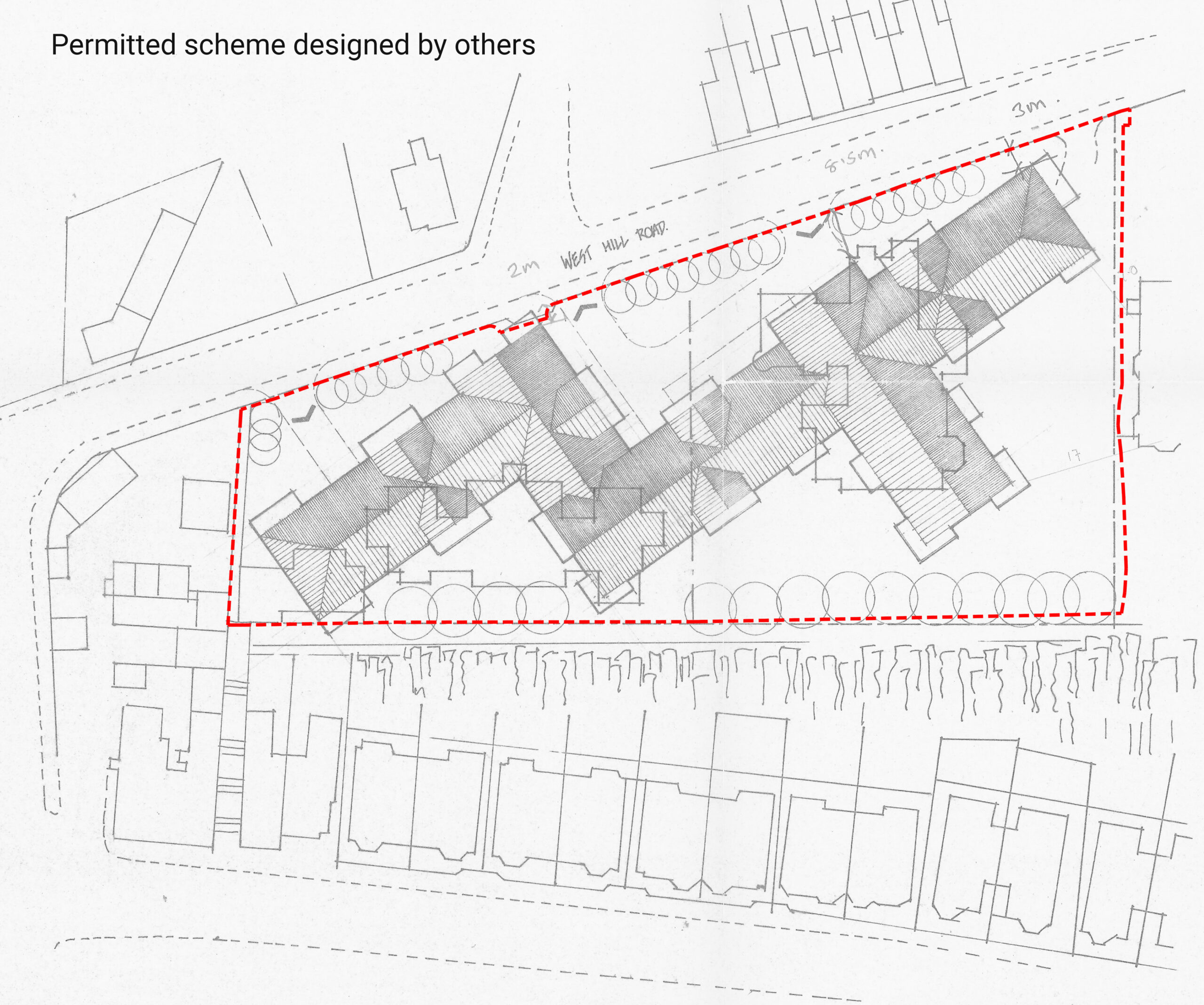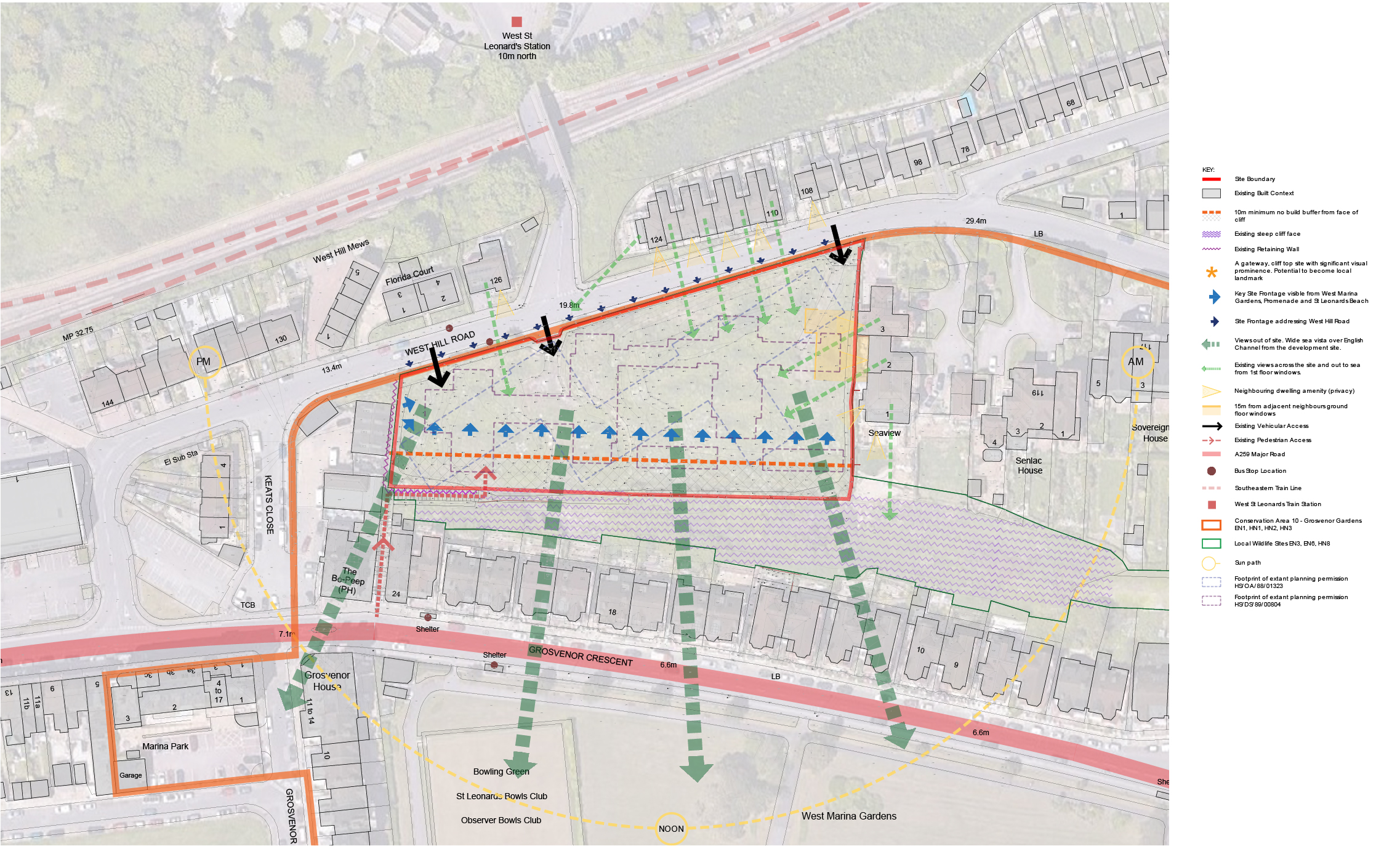Introduction
Welcome.
Thank you for taking the time to visit our dedicated consultation website for the proposed high-quality residential development on West Hill Road, St Leonards-on-sea.
This website was created to provide more information on Mile Property Group’s emerging proposals and seek comments and feedback from the local community. This is an opportunity for you to provide us with your views and ideas to help inform the final scheme prior to submission to the local planning authority.
Your views are important to us as we want to ensure that our proposals allow the site to reach its full potential and to contribute to the vibrant communities of St Leonards.






